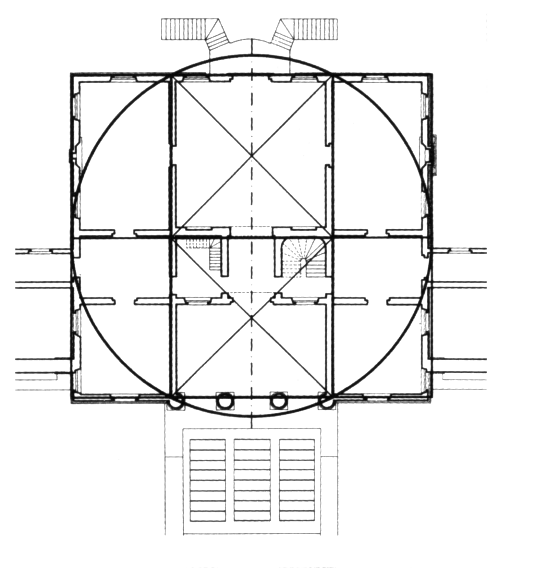

|
Fig. 3. Plan of the central block, proportioned to a circle and its inscribed double square. Geometric overlay by Rachel Fletcher on surveyed drawing of Villa Emo by Mario Zocconi and Andrzej Pereswiet Soltan from Rilievi delle Fabbriche de Andrea Palladio, vol. 1: La Villa Emo di Fanzolo (Vicenza: Centro Internazionale di Studi di Architettura "Andrea Palladio", 1972), Pl. III. (figure originally appeared as Figure 4 in Rachel Fletcher, "Golden Proportions in a Great House: Palladio's Villa Emo" in Nexus III: Architecture and Mathematics, Kim Williams, ed. Pisa: Pacini Editore, 2000). | back to text |  |