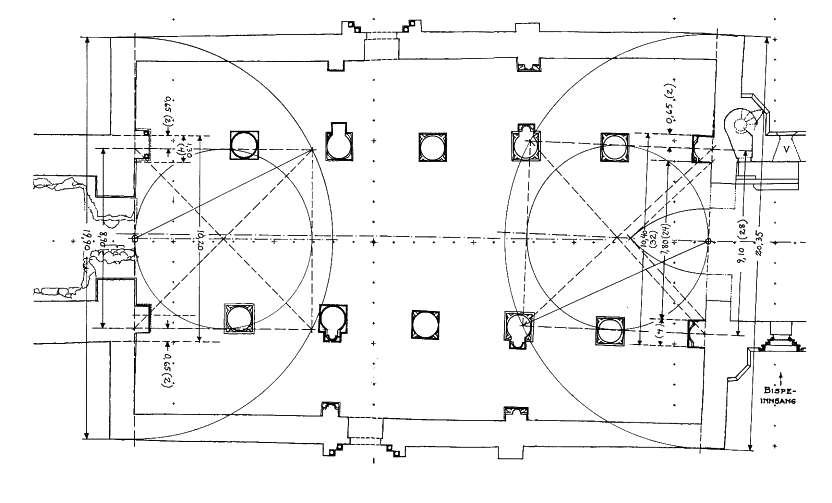

|
Figure 16. Stavanger Cathedral, nave. Diagrams showing relationship
between aisle extension ar west end and tower/narthex, resp.
at east end and chancel walls. The ratios indicate that the aisle
extentions were determined geometrically from existing or begun
parts of the building at either end, using the root five geometry
of figs. 5 and 8.  |