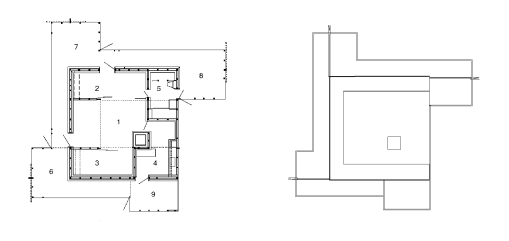

|
Figure 5. On the left, first floor plan of the final design of the Popenoe cabin (1. Living Room, 2. Her Room, 3. His Room, 4. Kitchen, 5. Bath Room, 6. Dining Porch, 7. Living Porch, 8. Sleeping Porch, and 9. Kitchen Porch). On the right, roof plan. | back to text | 
|