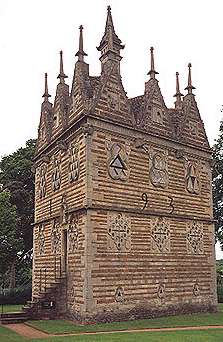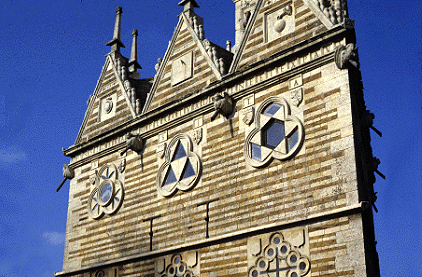
| Query: Polygonal Plans in Architecture |
|---|
ORIGINAL QUERY:
Date:
Wednesday, 12 September 2002 11:27:42 +0100
From:
Tomás García Salgado
Reply to: Kim
Williams <kwilliams@kimwilliamsbooks.com>
Geometrical shapes in architectural plans
In order to attempt an architectural design we sometimes need an historical reference, such as the plan, the constructive system or the style of a certain building genre. While to track the first rectangular or square plan would be almost impossible, in the case of circular plans we have Stonehenge (England) or Cuicuilco (México) as the possible firsts - or at least the earliest examples - of such genre.
Now, the question is: what is it the first example - or at least the early ones - for a triangular architectural plan? The condition for such architectural plan is to be a spatial layout with the form imposed intentionally, as it is in the case of Foster's Commerzbank
(Frankfurt) or in the semiotic "A" shape of Steingruber's architectural alphabet, and not that the shape is the result of the urban layout accommodation or the alike. An extended query: what notable buildings have plans based on other regular polygons?
 |
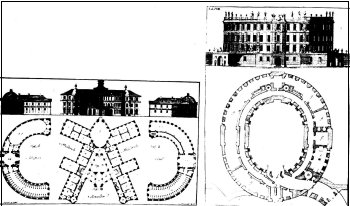 |
|
|
NNJ READERS'
RESPONSES:![]() From:
José Francisco
Rodrigues <rodrigue@ptmat.fc.ul.pt>
From:
José Francisco
Rodrigues <rodrigue@ptmat.fc.ul.pt>
The Sanctuary of the Lord of the Stone (Sanctuário do Senhor da Pedra), outside the walls of Óbidos, where the Nexus 2002 conference took place, is a not very common example of a hexagonal plan in the European religious architecture. The church was inaugurated in 1747 and has a cylindrical outer shape, to which are attached three turrets corresponding to the chapels inside, combined with the regular hexagonal interior making the temple a very harmonious monument. The primitive and unusual stone image of Christ on the Cross is undated and, since many centuries before the church was built, has been as object of religious devotion.
From: Dr. Taha A. Al-Douri, <T-Al-Douri@peapc.com>
Although certainly not an earliest example, The Dome of the Rock in
Jerusalem remains a high contender on a list of "notable" buildings based on
a polygonal plan. The Umayyad monument remains a template for ever
self-generating inspiration for geometry, decorum, assembly, and volumetric
coherence. The octagon rises above the rock from which the Prophet Muhammad
is believed to have ascended on a night journey to heaven.
-------------------------------------------------
From:
Jim Sawyer, <dimension@a1com.net>
I (Six Dimension Design) am fascinated by the use of polyhedrons other than squares in Architecture.
My first thought is the Egyptian Pyramids. They are based on a octahedron split in half on square
base or footprint. The angles of each triangle face is approximately < 58 , <58 , < 64 degrees. There are 4 triangular faces in pyramid.
-------------------------------------------------
From:
Michael Serra <mserra@earthlink.net>
James Fort (also known as Jamestown Fort) situated along the James River in
Virginia was built in the early 1600's. It is believed to have been in the
shape of an isosceles triangle.
-------------------------------------------------
From:
Dan Duddy <polychoron@yahoo.com>
The Petronas Towers (1,483ft. tall) in Kuala Lumpur,Malaysia are based on the the 2{4} Octagram. They are the tallest buildings in the world.
-------------------------------------------------
From:
David Vila Domini
<d.vila.domini@rgu.ac.uk>
Perhaps not what you are looking for, as it is not a building, but a public urban place, and is not clear that the space itself was planned as triangular, the so-called triangular square in Akrotiri, on the island of Thera (Santorini) dates from Late Minoan before the 16C BC. The perception of the small space is definitely triangular, whether this shape was intended or not.
-------------------------------------------------
From:
Mark Wilson Jones <M.W.Jones@bath.ac.uk>
A circa 9th c. BC triangular monument (funeral/hero context?) at Eretria on the island of Euboia, Greece. It was possibly the base for a gigantic tripod...If your correspondent wishes to know about tripod monuments (which often had triangular bases) he might start with an article of mine in the American Journal of Archaeology, ["Tripods, Triglyphs and the Origin of the Doric Frieze", American Journal of Archaeology vol 106, 2002 (June): 353-390.July issue, 2002].
-------------------------------------------------
From:
Martin C. Tangora, University
of Illinois at Chicago <tangora@uic.edu>
The Pentagon, Washington DC.
Octagons are easy; an outstanding example from Norman times is the castle in Apulia [Castel del Monte] which was the subject of a long article in the Mathematical Intelligencer.
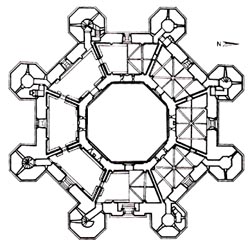
I believe the Baha'i Temple in Wilmette, Illinois, is a regular nonagon in plan.
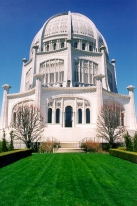
It was built over several decades, beginning before World War II. There are Bahai temples in various places around the world, and I suppose they are all nonagonal.
-------------------------------------------------
From:
Geoff Alexander <GeoffAlexa@aol.com>
It probably won't count as "notable architecture," but in the late 60s, imbued with the experimental spirit of the times, we built a 27-sided meeting hall. What we really wanted was a wide tall geodesic dome, but the typical semi-spherical shapes of domes didn't suit our spatial requirements, so we built a first floor with 27 equal-sized vertical walls, then built a hemi-ellipsoidal geodesic dome as the second floor. The building served our community very well until it burned to the ground in the 70s.
-------------------------------------------------
From:
Kim Williams
<kwilliams@kimwilliamsbooks.com>
Villa Farnese at Caprarola (1559-73) by Giacomo Vignola is a "strange pentagonal fortress-like building" [R. Furneaux Jordan, A Concise History of Western Architecture (London: Thames and Hudson, 1969), p. 197.]
-------------------------------------------------
From:
Dag Nilsen <dag.nilsen@ark.ntnu.no>
Some questions you initially decide not to bother about seem to keep nagging at you, such as this one - which is about polygonal plans, but is posed, as I understand, primarily to concern triangular plans, which must be very rare. For octagonal plans, which on the contrary are very common, the Dome of the Rock in Jerusalem must be a good contender. However, the circular plan is very old, and at least in western tradition connected with burial places, mausolea and the like, used in the Church of the Sepulchre in Jerusalem and disseminated in various versions throughout Christendom - often approximated in polygonal shapes, like the Octagon at the east end of Trondheim Cathedral, begun 1183 to accommodate the shrine of St. Olav.
One might expect more triangular designs from the fact that it is the easiest regular polygon to set out on the ground; however, with its acute angles, it is a quite impractical figure for the plan of a building, with rather useless space in the corners. Moreover, feng shui theory advice against it, as it would generate too much harmful qi.
In the remote reaches of my memory lurked an image of an Elizabethean building somewhere in Britain - gentlemen of the Renaissance with spare time for architectural follies would be obvious clients for such commissions. Architectural textbooks of the 16th and 17th C are full of instructions for making various odd-sided polygons. This memory turned however to be mixed up with another, so at first I looked up John O' Groats, Co. Caithness, Scotland, where, as it turned out quite rightly a polygonal house had been set up in 1509 - but that one was eight-sided.
Eventually, by searching the Internet, I came upon the remembered house: Rushton Lodge, a hunting logde near Kettering, Northhants., England, built by Sir Thomas Tresham 1539, which not only has the plan of an equilateral triangle, but also is littered with triangles and various computations on the number three in its facades. It is the oldest building with a purely triangular ground plan I know of.
Rushton Lodge
Details of windows, Rushton Lodge
Just another one I came across when searching Scotland - not far from John O'Groats, westwards is Thurso and Thurso Castle. In its grounds is "Harold's tower", the Sinclair burial place said to heve been erected as a mausoleum for an earl who was killed in 1196. Not knowing about it when I travelled in that area in my student days, I have not seen it (although I must have been quite close when walking out to the promontory to watch a couple of trawlers washed ashore there). From the drawing in the AA Road Book of Scotland (1972 edition, plate 161), it seems to be hexagonal in plan, which could be said to be "twice" a triangle.
When looking up Thomas Tresham in J. Summerson's Architecture in Britain 1530-1830 (Harmondsworth 1953), I found, besides a short description of Rushton Lodge (p. 38), also a reference to John Thorpe's book of drawings, in which a couple of "very curious and complex triangular plans" are included, among them the actually built Longford Castle, Wilts. (pp. 37-38).
An earlier one, almost triangular (truncated corners) can be found in W. Götz: Zentralbau und Zentralbautendenz in der goticshen Architektur (Berlin 1968), p. 261: the former Heilig-Geist-Kirche, Bruck a.d. Mur, 1422-97.
-------------------------------------------------
From:
Charlie Hailey <charliehailey@yahoo.com>
The phrenologist Orson Squire Fowler proposed the octagon as the ideal domestic form in his 1849 text The Octagon House, a Home for All. (The Art Bulletin from June 1946 includes Walter Creese’s “Fowler and the Domestic Octagon” (103-111) and other essays on polygonal American architecture.) Though more obscure than 'notable', an octagonal plan shows up in rural Mayo, Florida as a component of the ‘House of Seven Gables’ modeled on the idea of Nathaniel Hawthorne’s novelistic construct. In this case, each side of the polygon yields a gable, and the superfluous eighth gable end is extruded to include another vernacular type – the dog trot portion of the house.
-------------------------------------------------
From:
Matjuska Teja Krasek <tejak@yahoo.com>
"Fortresses with fivefold symmetry could be found all over Medieval Hungary"... From the article by Szaniszlo Berczi and Laszlo Papp, "A Unique Fivefold Symmetrical Building" in Fivefold Symmetry, Ed. Istvan Hargittai (Singapore: World Scientific, 1994), pp. 235-243 (First published 1992). The authors concentrateon Honved Square Calvinist Church with pentagonal form designed by the architect Jozsef Borsos build in 1942.


Copyright ©2002 Kim Williams Books
